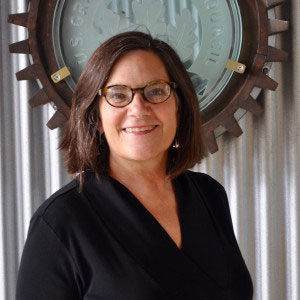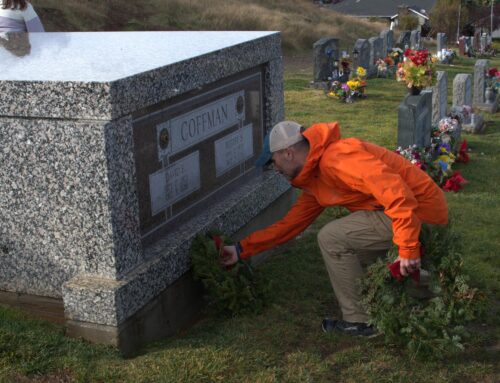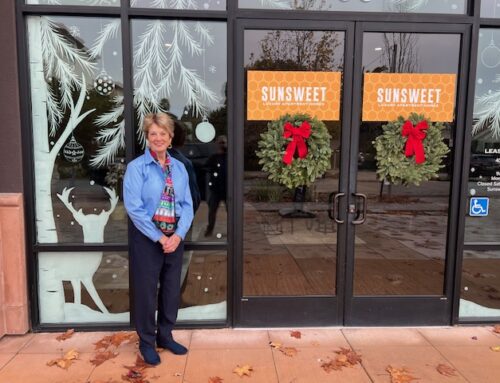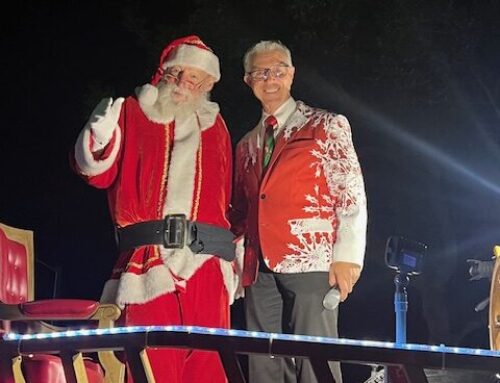Published in the January 17 – 30, 2018 issue of Morgan Hill Life
By Lesley Miles

Lesley Miles
As architects with a practice located in downtown Morgan Hill, we have completed many projects in the downtown during the past 30 years: The Skeels Building, The Cornerstone Building (which we were the developer and contractor as well), the train depot, the original theater renovation, and recently the re-designed Granada. We had always looked toward the Isaacson Granary on Depot as an Iconic agrarian structure. An important part of the historic fabric of downtown, the building had stood derelict for seven years when we purchased it. Our vision for the Granary evolved but from the onset was to develop a walkable, green development with a true sense of place and history, creating a new sustainable paradigm.
Our first project was the re-purposing of the existing Granary, a challenging one that taxed us personally and financially but helped to establish Depot Street as an extension of the Monterey Road corridor. We were excited about the new LEED certification process and took it as a challenge as we developed the Granary into offices and a restaurant. Working as the developer, architect and general contractor we were the 25th LEED Gold building in the world. Required to develop the street and sidewalk, we determined that local heritage fruit trees; French prunes and apricots, would be a nice educational and tasty addition.
After 10 years and a 30-unit project designed and approved through the city and the bank for the north end of the site, we looked at the changing neighborhood and decided mid-project to reduce the condominium number to 16 and create a central retail space. Originally springing from Charles running passion and the promise of a Running Shop and pub, we threw caution to the wind and developed once again as the architect and general contractor, bringing in Sam Carlson PE, our son-in-law, as overall operations and development vice president. The natural extension of this new retail space was then to lease space to a wine bar and a bike store creating a community space shared by all.
One of the important tenets in our thought process was to develop a place to live and work, a place where you could walk next-door to meet your neighbors for a glass of wine or a beer or a gourmet meal and now shop for a bike and get a haircut. We designed the 16-unit condominium project to integrate into The Granary District but remain distinct. Building residential flats was a unique approach four years ago when we started, but we were delighted to find that many people would choose to live on one floor downtown.
Vision, planning, design scale and relationship are all part of the process linking together the Granary District projects with unifying materials but allowing for individuality. Our next project may involve some fun interpretations of the silos … stay tuned!
Lesley L Miles AIA, Principal and her husband, Charles D Weston, AIA, NCARB, Principal of Weston Miles Architects, have practiced in Morgan Hill and the Bay Area for the past 34 years, working on educational, civic and commercial projects as well as their own developments. Their two daughters, son-in-law and three granddaughters are their neighbors.






