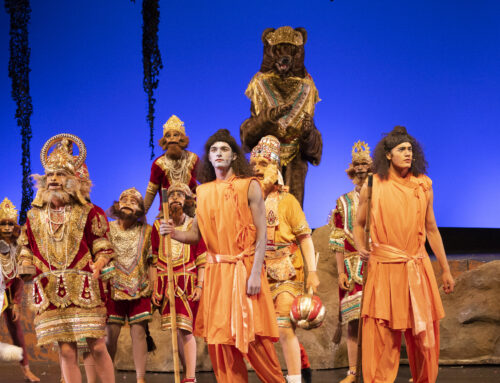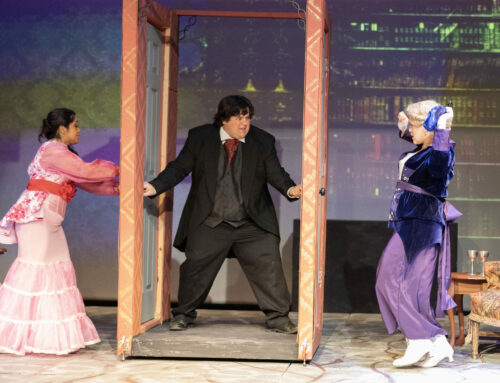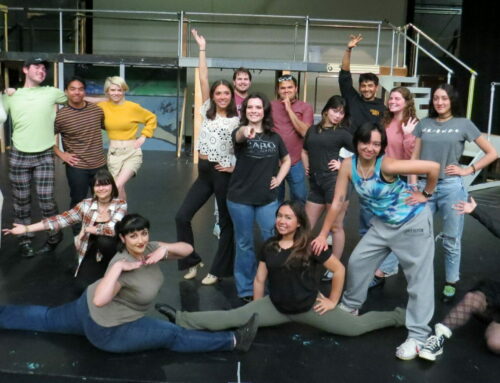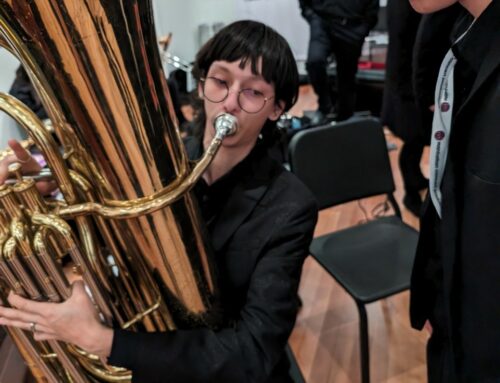The building itself will be a work of art in downtown
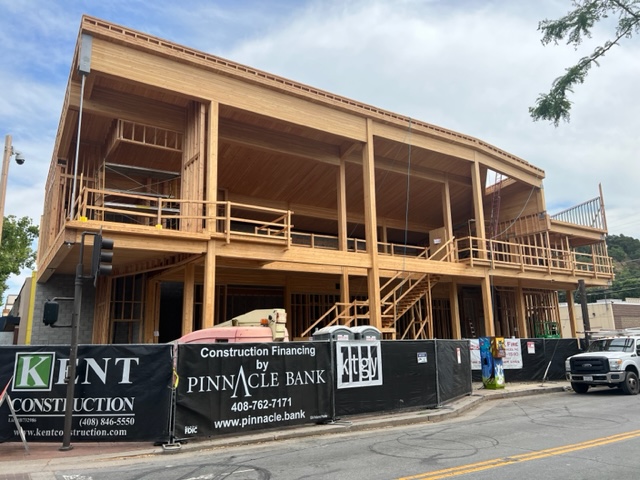
The Edes Building during construction in June 2023. Photo by Robert Airoldi
By Robert Airoldi
Sometime early next year the Edes Building will be complete, adding what architects are calling a piece of art itself to downtown Morgan Hill.
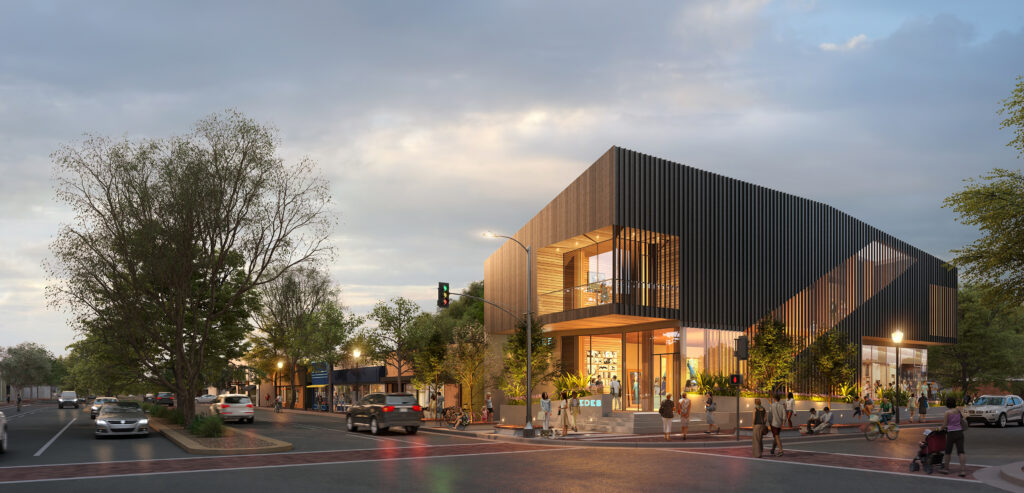
A concept art of the Edes Building. Photo courtesy KTGY.
Taking inspiration from the local landscape, the building is designed by KTGY out of Los Angeles. Located at Monterey Road and Second Street, the Edes is designed to be a work of art. It uses mass timber throughout the building and brings in sculptural elements in the architecture, Associate Principal Sean Martino said. The layout will provide an open and contemporary ambiance that is both warm and welcoming.
“Part of the reason we chose this type of design is the beauty of the (Douglas Fir) that is going to be exposed,” he said. “You’re going to see the big staircase that draws you up.”
Mass timber was selected for its aesthetics, biophilic properties, a way to design buildings that nurture the relationship between people and nature by introducing various natural features into the built environment. It reduces its carbon footprint compared to concrete and steel alternatives.
The innovative element in using a mass timber structure – in contrast to light-frame wood construction – is using engineered wood products typically made of large, solid wood panels, columns or beams often manufactured off-site.
“This type of construction is very common in Europe,” Martino said, adding that it will be the first such building in Morgan Hill.
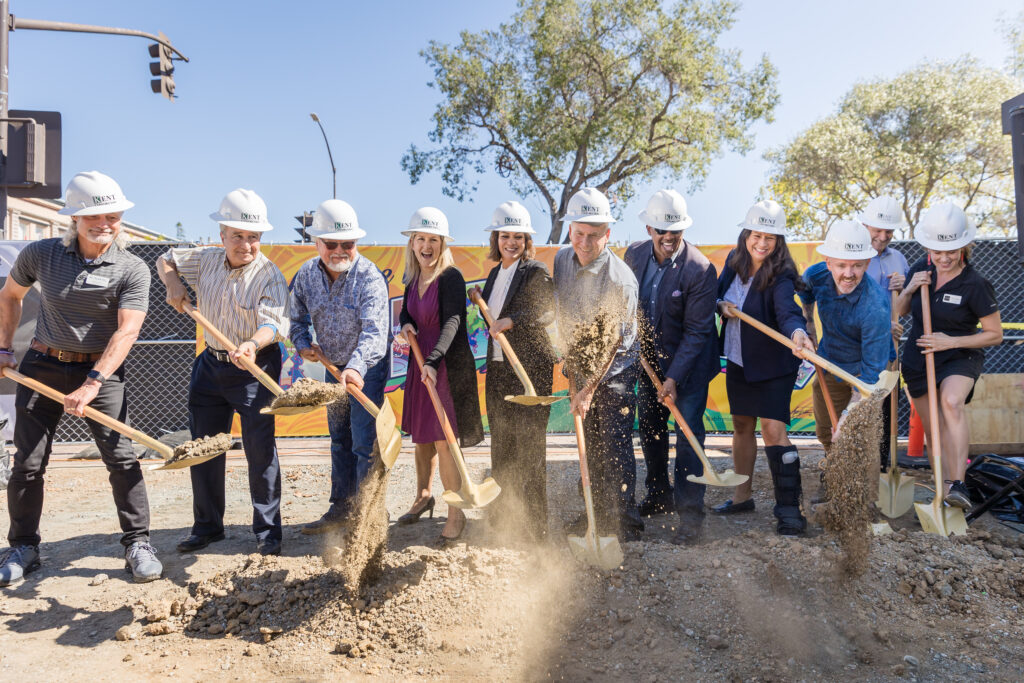
From left, Nick Gaich, Morgan Hill Chamber of Commerce President/CEO; Gino Borgioli, City Councilmember; John K. McKay, City Councilmember; Christina Turner, City Manager; Edith Ramirez, Assistant City Manager for Community Development; Dan McCranie, owner
Rich Constantine, Mayor; Yvonne Martínez Beltrán, City Councilmember; Sean Martino, Associate Principal Architect KTGY; Larry S. Kent, General Contractor, owner of Kent Construction; Ellie Honl Herman, Gallery Director at Colibri Gallery, break ground on the new Edes Building. Photo courtesy Dan McCranie
The floor and roof are made of cross-laminated timber that is well suited for large floors, walls and ceiling, and it can withstand heavy traffic and good for multi-use buildings. Its lightweight properties also offer flexibility, meaning superior resilience against wind loads.
“We have used mass timber (or glu-laminated beams) for years, but this is a first for the cross-laminated timber panels,” said Larry Kent, with Kent Construction, the general contractor on the project. “Some of the CLT panels on the Edes Building are very large panels (about 40’ x 10’ x 5” thick), that needed to be craned into place. This is a relatively new system, designed to speed up the assembly process, but also to create shear walls and floor/roof diaphragms to allow window walls on both of the street frontages.”
The two-story, 6,800-square-foot building complies with Morgan Hill’s Sustainable Building Provisions, which include developing environmentally responsible and efficient structures.
“There’s a nice mixture of architecture, color and texture,” KTGY Principal Mark Oberholzer said. “The building is forward thinking and contemporary in design with transitions from single story to two story. The gallery and café on the ground floor. The upstairs will be flexible space that can be used for a gallery, classes, and events.”
Another unique feature is that the main floor sits 30 inches above street level due to it being in a floodplain.
“It’s not ideal, but we leaned into it,” Oberholzer said. “We thought of the base as a plinth, or the lowest part of the base of an architectural column. It’s almost like the building is extending out to offer a more urban experience similar to urban street furniture.”
“Coming south along Monterey Road you’ve got a variety of buildings and we are adding to that variety in what we hope is a poetic way,” Martino added.
The building fills the gap in a key downtown intersection, providing continuity to a pedestrian promenade between neighboring buildings. The site has a rich history in Morgan Hill, dating back to the 1920s as the location of the Edes Grocery Store, which was the inspiration behind the building’s name. The gallery will showcase artwork from the Bay Area and beyond.
“The purpose is to encourage, enhance and support regional artists giving them the opportunity to promote their art in a great home,” Oberholzer said.
The two architects said they are always proud to see their designs come to life.
“As the building continues to come together and is finalized by our incredible interior design team, we look forward to opening this creative and culture-focused space that merges art and community.”
This project is privately funded by McCranie, who is a gifted photographer and avid supporter of Morgan Hill. McCranie and his wife, Kathy, have been residents of the South Valley for almost 40 years. Beginning in 2011, the McCranie family created the restaurant Ladera Grill in Downtown, opened Colibri Art Gallery and are now in the process of creating the Edes Art Gallery.
KTGY is a leading full-service architecture, branding, interior and planning firm focused on residential, retail, hospitality and mixed-use developments.


